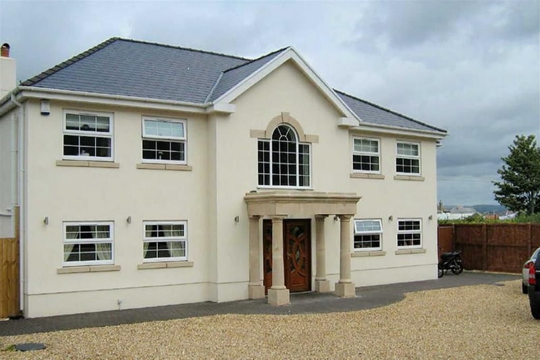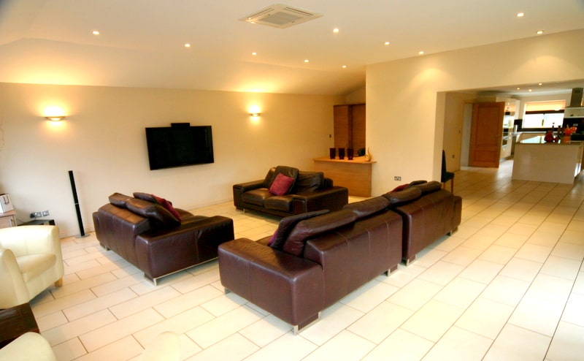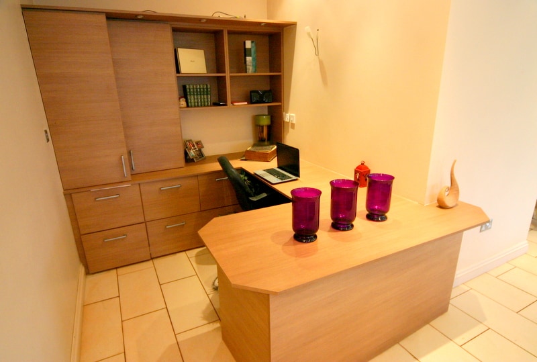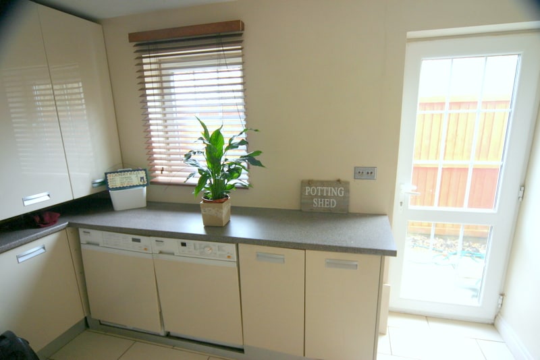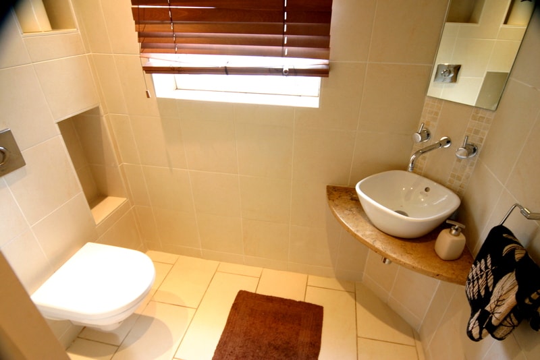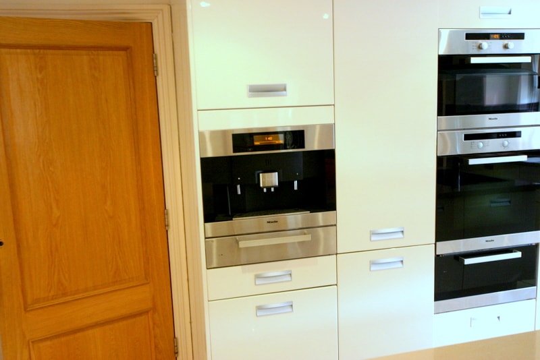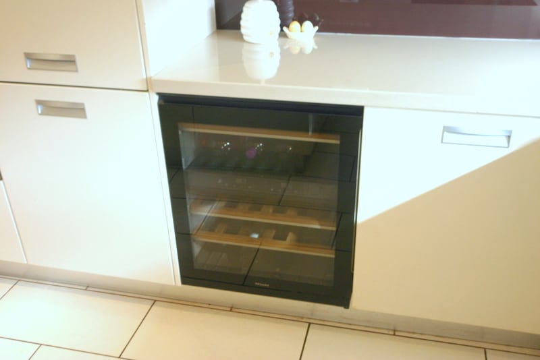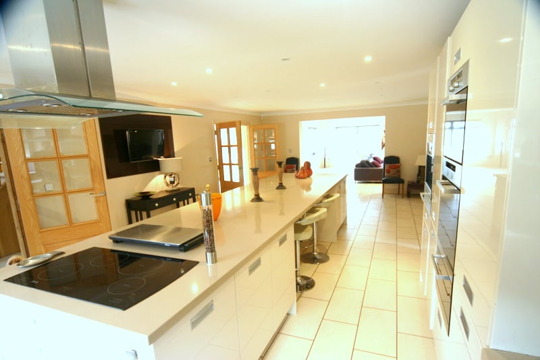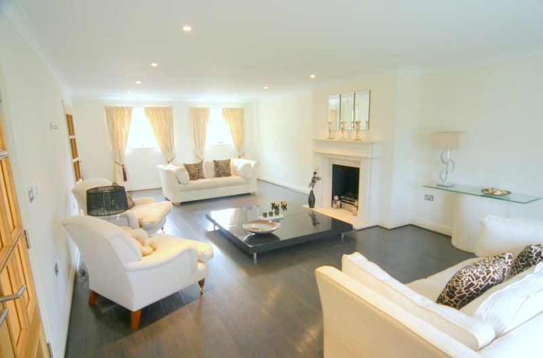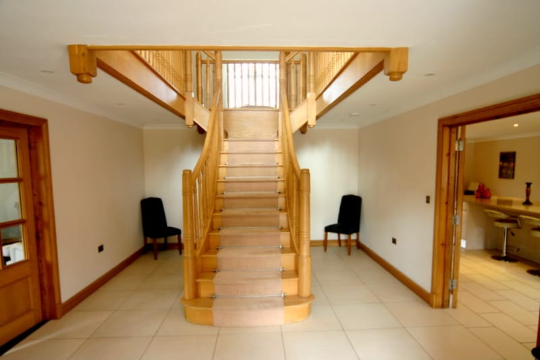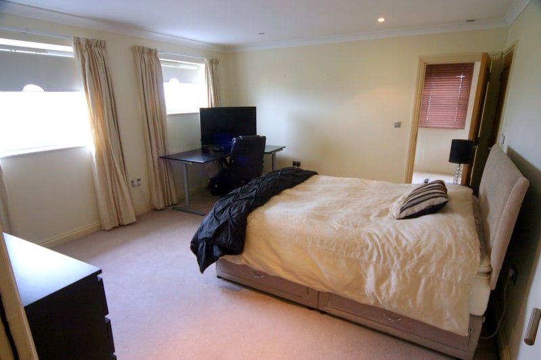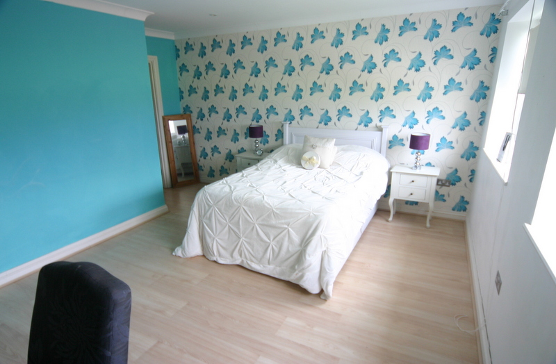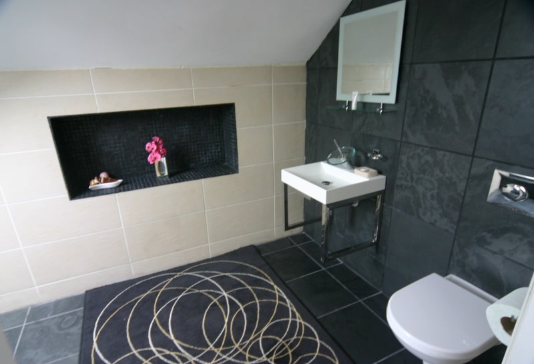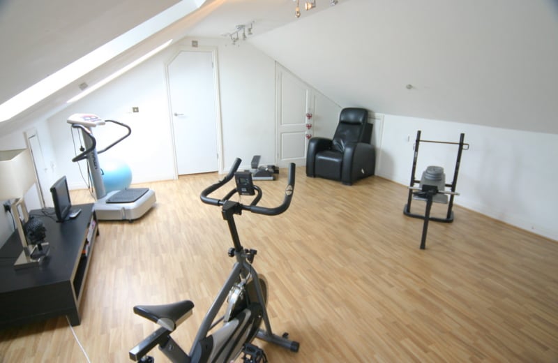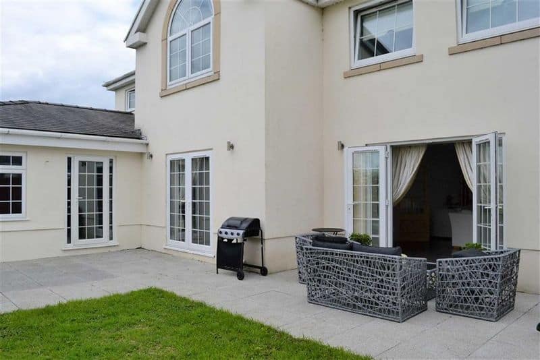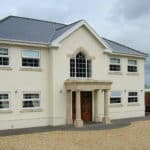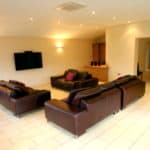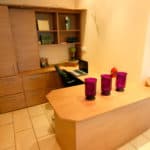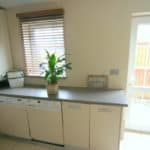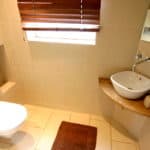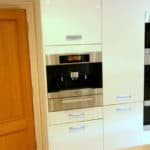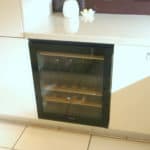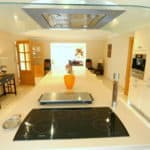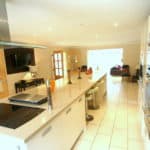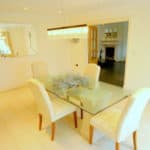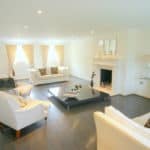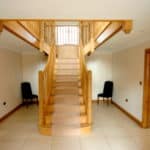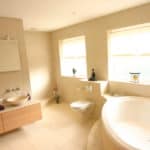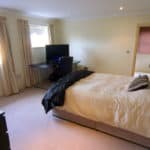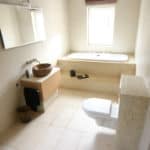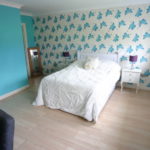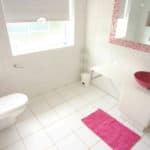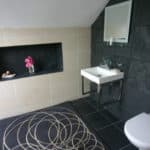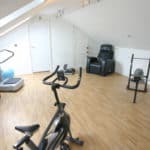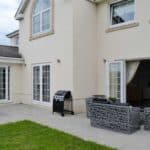White Oaks – Penclawdd
Property Summary
4 Bed 4 Bath DetachedFull Details
White Oaks is situated in the North Gower semi rural village Penclawdd. This spectacular property has breathtaking sized rooms and luxury accommodation throughout. It boasts four bedrooms, three en-suites, two dressing rooms, family bathroom, a luxurious kitchen, a family lounge, formal lounge, dining room, utility room and cloak room. Local amenities are close by and White Oak is situated only twenty minutes commute into Swansea City centre. The striking appearance of White Oak is enhanced by the pillared entrance and the large graveled driveway. The double doors leading into a grand hallway with central staircase and gallerie landing show case the elegance and first impressions of this property.
Accommodation:
An impressive family lounge with opened planned study area. Formal lounge with a stone fireplace and French doors leading to the rear patio. The kitchen being luxurious with a large central island, stone work surfaces, integral appliances, built in double oven, wine cooler, coffee maker and concealed T.V. A utility room, a downstairs cloakroom. Three first floor bedrooms; two with spacious and luxuriously designed en-suites, and dressing rooms. The family bathroom is spectacular with a feature bath a double walk-in shower, two pebble bowl sinks, w.c. The third floor has a large bedroom and wet room with central shower, w.c and basin. The property is double glazed and has under floor heating Rear garden is fully enclosed.
Room Sizes:
Measurements for main rooms ( Not included utility room, bathrooms, hallway, cloakroom)
Formal Lounge 30'07 x 15'03 (9.32m x 4.65m)
Dining room 19'09 x 13'03 (5.11m x 4.04m)
Kitchen 30'06 x 15'03 (9.30m x 4.65m)
Family lounge 28'10 x 22'08 ( including study area) (8.79 x 6.91)
Bedroom 1 15'03 x 13'07 (4.65m x 4.14m) (additional dressing room and en-suite)
Bedroom 2 15'03 x 11'09 (4.65m x 3.58m) (additional dressing room and en-suite)
Bedroom 3 13'05 x 12'10 (4.09m x 3.91m)
Bedroom 4 24'08 (max) x 16'03 (max) (7.52m x 4.95 max)

