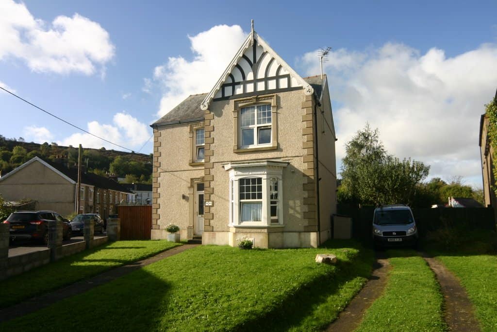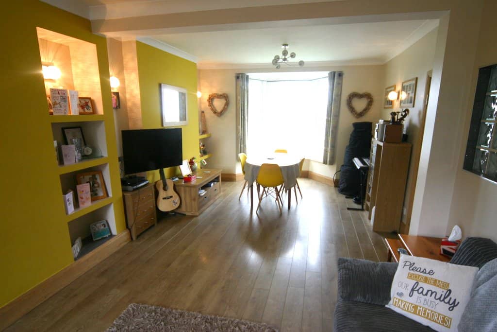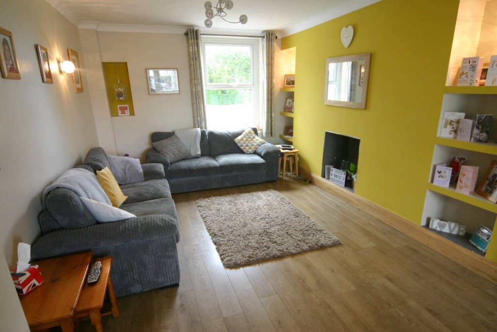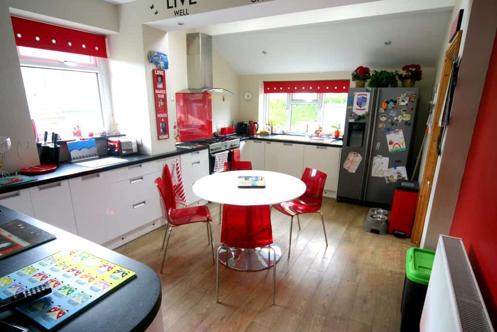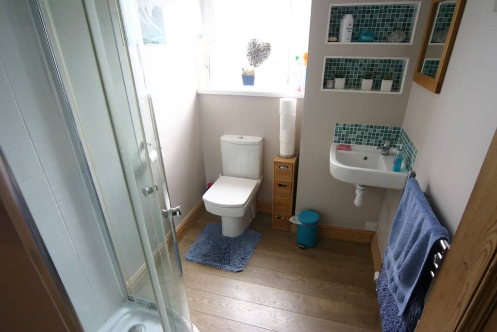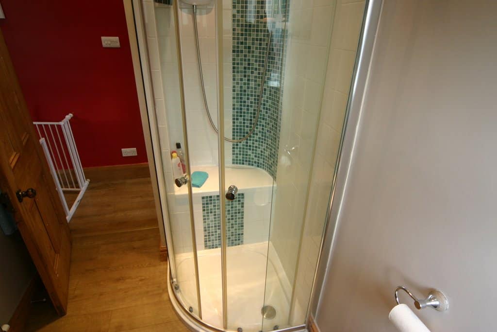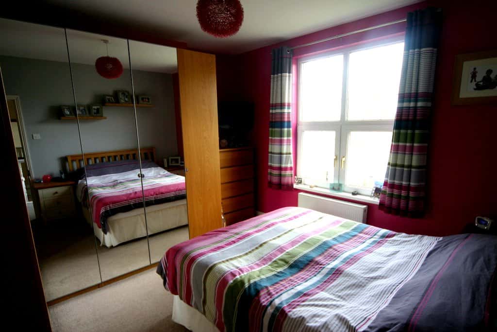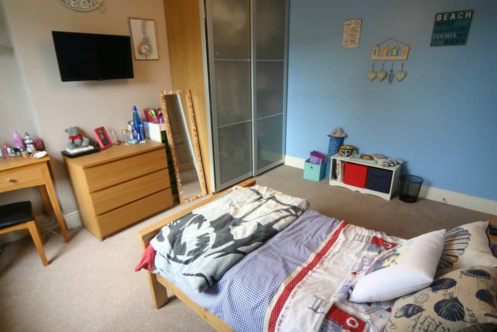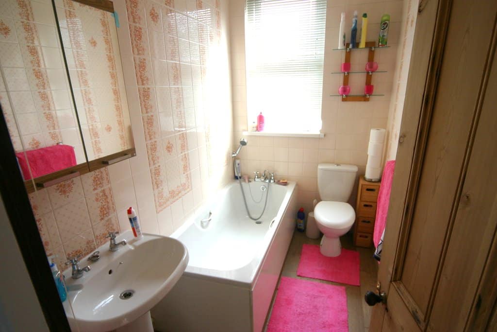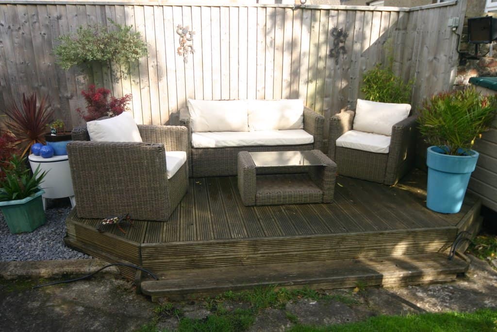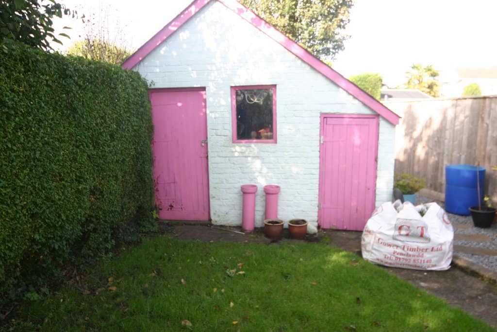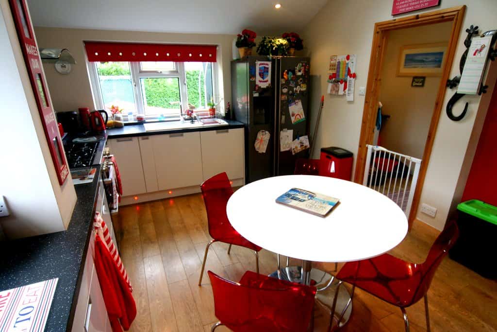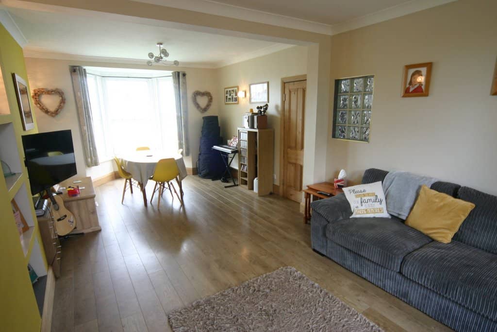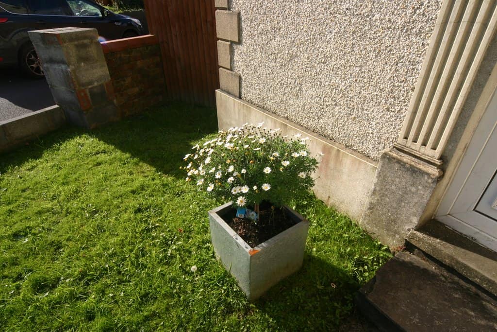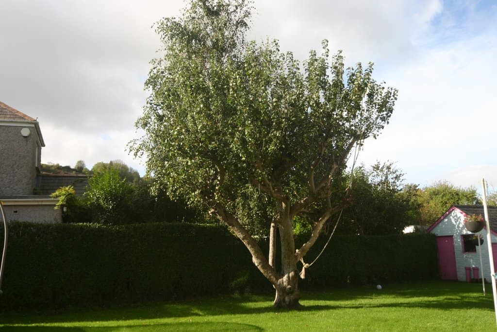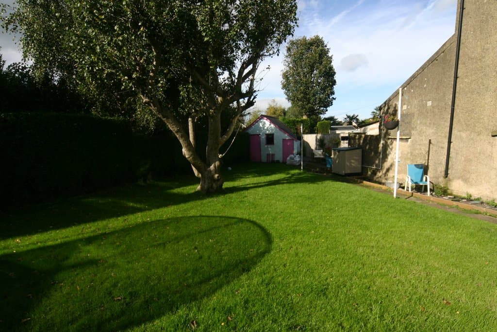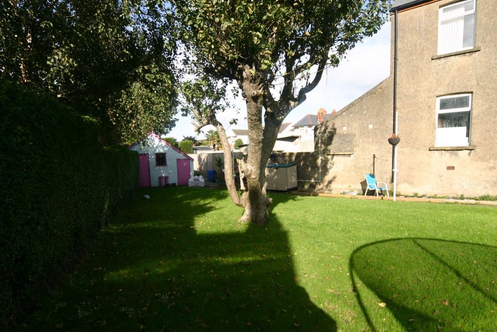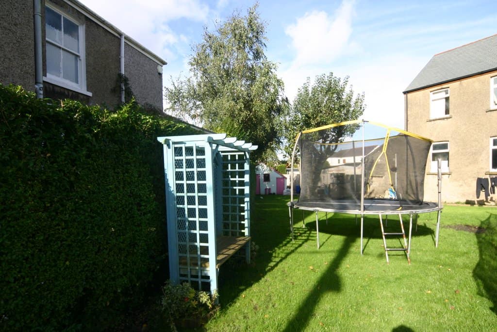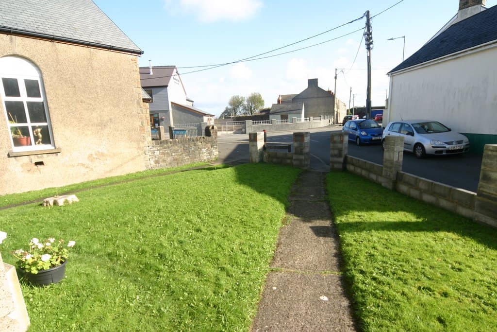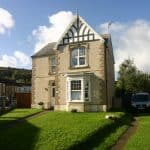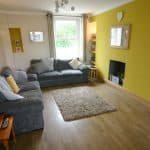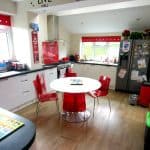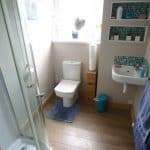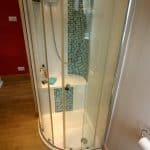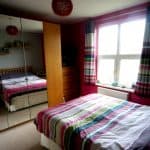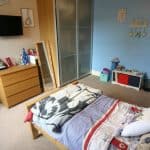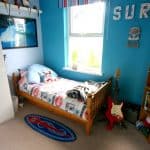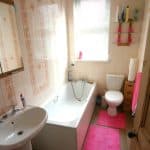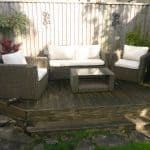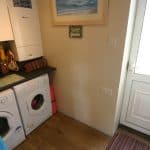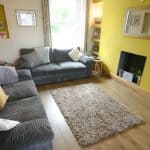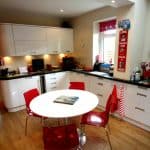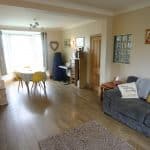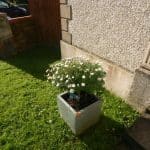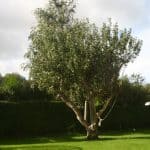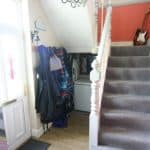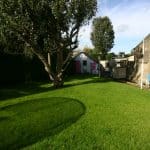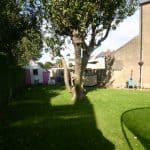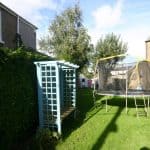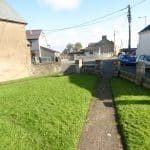Gwynfa, Benson Street, Penclawdd
Property Summary
3 Bedroom 2 Bathroom DetachedFull Details
Gwynfa is an ideal family home with three large bedrooms, and generous living space. This pretty detached property located in the heart of Penclawdd, North Gower. This village is in a prime location for village and country lifestyle, while having handy amenities such as: CK's supermarket, cafes, pubs, health centre, parks, and beautiful estuary walks very close by. The schools in this area are excellent. Penclawdd is full of history and is surrounded by beautiful countryside and there are beaches close by. Gwynfa is a character property with a modern interior that has been updated and renovated to a high standard. The Lounge and dining room have been combined into one, offering an open plan light and airy living area. The has has oak effect laminated flooring continuous through the ground floor. The location offers easy access to the M4 Motorway and both Swansea and Llanelli town centres. Gowerton railway station is just 10 minutes away and transport links are excellent. Locally there are quality restaurants, pubs, churches, a large supermarket, cafes, local shops and community centre.
Accommodation:
You enter Gwynfa through a beautiful front door with stained glass pains. The entrance hallway is spacious and has laminated flooring. From the hallway you can access the lounge, kitchen, shower room/WC and stairway to the first floor. The lounge is spacious and also has laminated flooring a pretty bay window to the front and a window at the rear overlooking the large rear garden. The shower room is very modern with basin with pedestal, low level WC, rounded glass shower cubicle with electric shower and laminated flooring. The kitchen is of a good size, with modern gloss white floor and eye level units with plinth level mood lighting. A vaulted ceiling area at the rear of the kitchen with Velux windows brings a lot of additional light to the kitchen. There is a gas range cooker with extractor hood over and space for an america style fridge. The kitchen leads on to the utility room which again has laminated flooring space for a washing machine and dryer and further eye level kitchen units. The utility room also houses the modern gas combi boiler. There is a doorway leading out onto the patio from the utility room. On the first floor is a well lit landing leading on to the three large bedrooms and family bathroom. The first floor is carpeted with the exception of the bathroom which has laminated flooring.
Room Sizes:
Ground floor
hallway
Lounge/dining room 8.62m x 3.77m (28'3' x 12'4')
Kitchen 3.40m x 5.32m (11'1' x 17'5')
Utility Room
Shower room
First floor
Landing
Bedroom one 3.81m x 4.06m (12'5' x 13'3')
Bedroom two 3.60m x 3.66m (11'9' x 12'0')
Bedroom three 3.29m x 2.46m (10'9' x 8'0')
Family Bathroom

