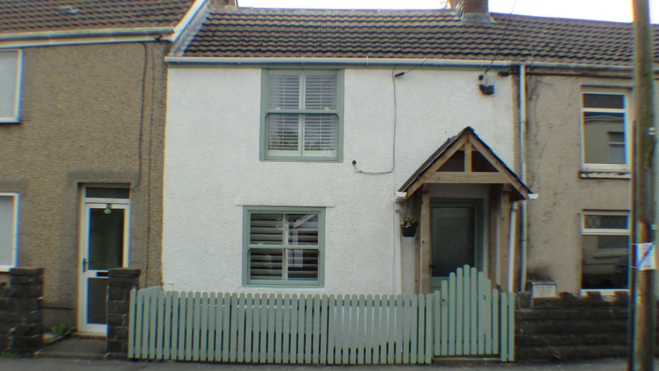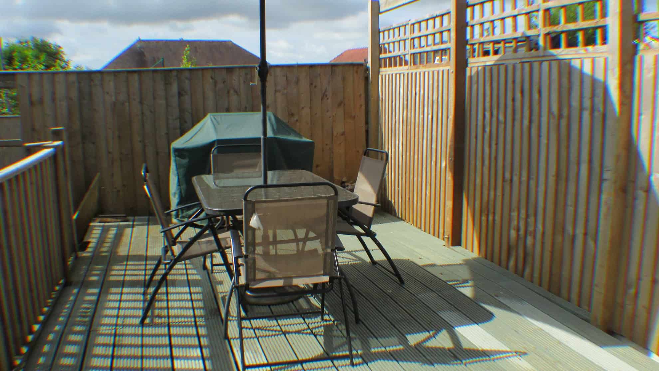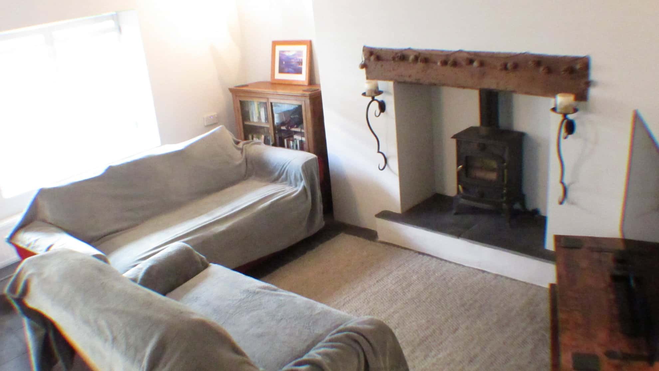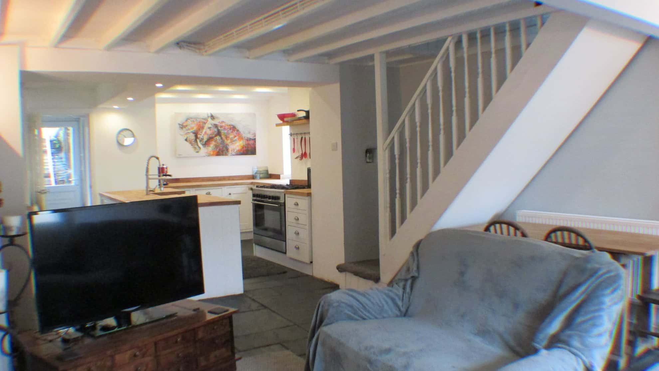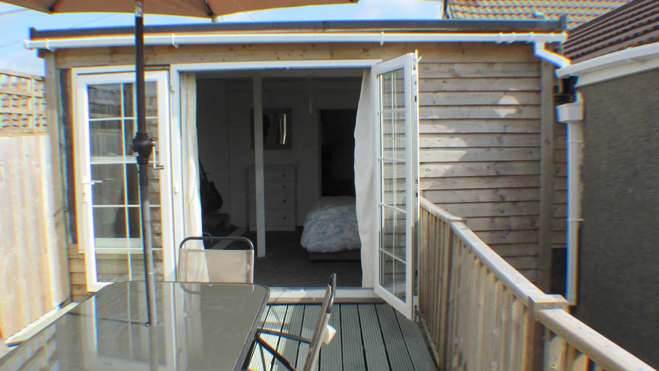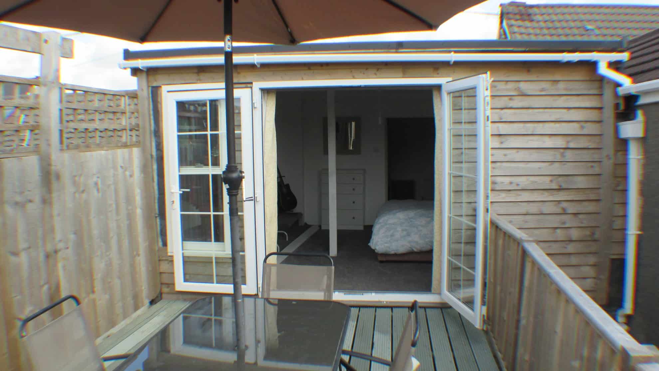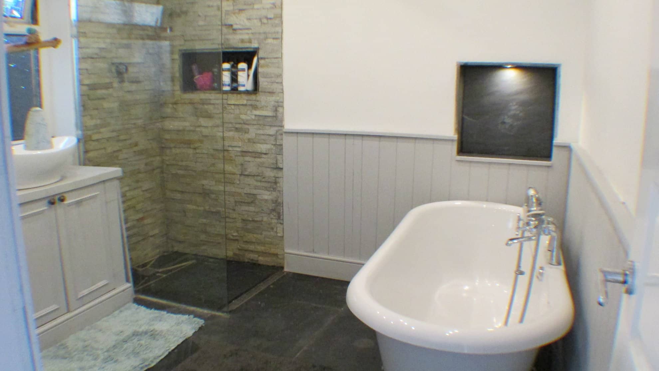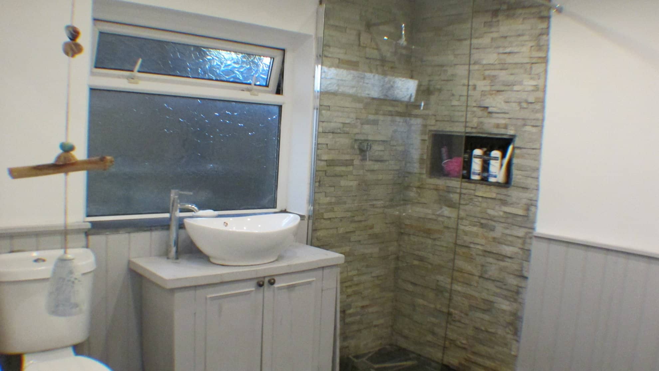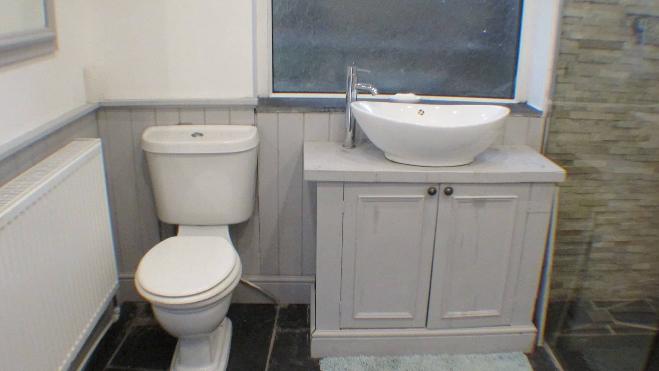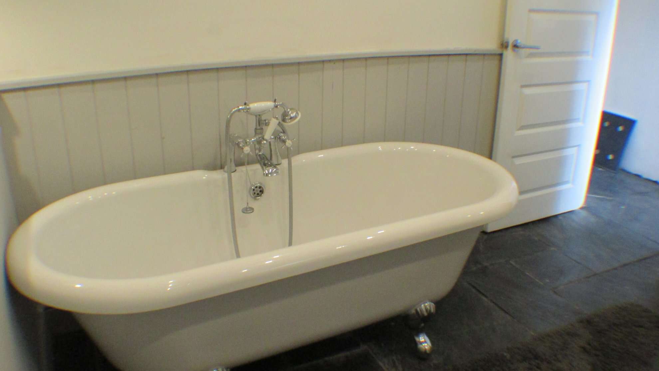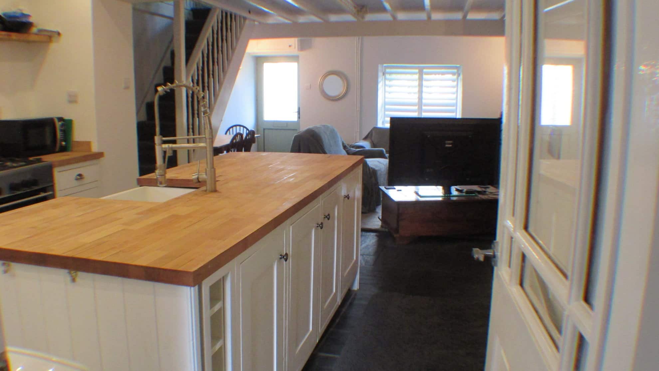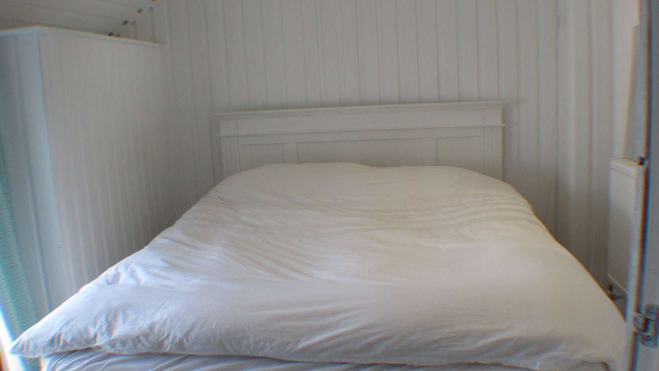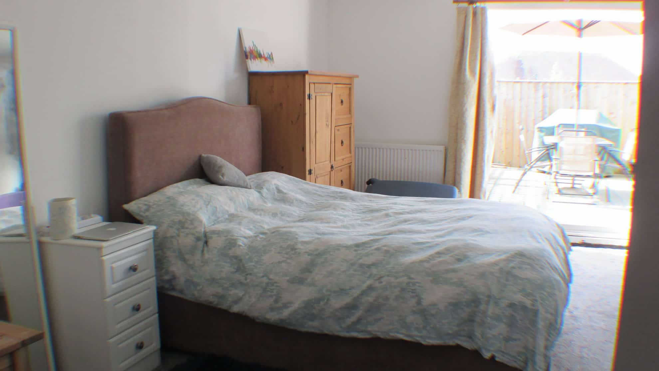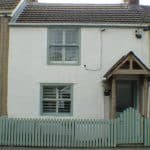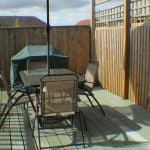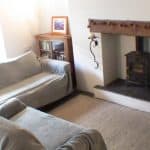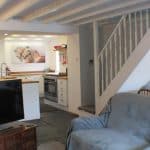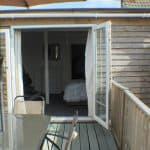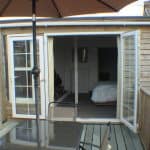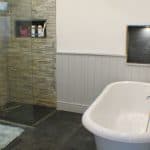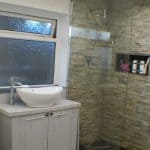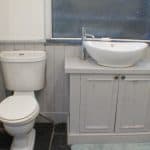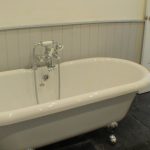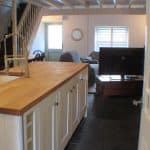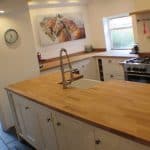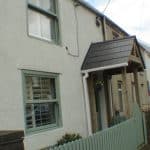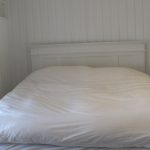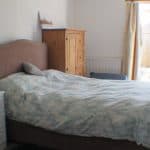Property Summary
2 Bedroom TerracedFull Details
Full Description:
This two bedroom terrace house is situated in a central location near to schools and local amenities. The property is in excellent order and has been refurbished to an extremely high standard. This family home consists of a large living space with modern kitchen and bathroom on the round floor. On the first floor you will find two large double bedrooms, along with a dressing room.
The location offers easy access to the M4 Motorway and both Llanelli and
Swansea town centres. With Gowerton railway station just 10 minutes away transport links are excellent. The amazing coastline of Gower Peninsula is a short drive away along with woodlands, cycle paths and the coastal path. This property benefits from uPVC glazing throughout and gas central heating
Accommodation:
On entry into this family home you are immediately greeted by the quality finish that you will find throughout the house. You will find a large open plan living space that has been refurbished while maintaining many traditional features.The lounge is a generous size and the wood burner is a lovely feature. The kitchen has recently been modernised but is keeping with the style of the house. Here you will find a fully fitted oak kitchen with beech worktops, a gas range cooker and freestanding fridge, freezer and washing machine. Also on the ground floor is the family bathroom which has been modernised and consists of a walk in shower, roll top freestanding bath, WC and wash basin with under storage. The first floor comprises of two spacious double bedrooms. This property has been extended on the first floor, so has a huge master bedroom with leads out onto a south facing decked terrace area. There is also a third internal room which is currently used as a dressing room but could easily be used as a nursery. The ceilings on the first floor have been taken away to allow vaulted ceilings which promotes a sense of space and light. The first floor is completely carpeted and has panelled doors.
Room Sizes:
Ground Floor
Lounge/Kitchen 30' 3" x 14'8" (9.21m x 4.57m)
Bathroom 8' 10" x 8' 8" (2.70m x 2.65m)
First Floor
Bedroom One 15' 6" x 13' 8" (4.73m x 4.17m)
Bedroom Two 15' 1" x 9' 4" (4.61m x 2.85m)
Dressing Room 10' 6" x 9' 3" (3.19m x 2.82m)
Decked Terrace 18' 5" x 10' 3" (5.62m x 3.12m)

