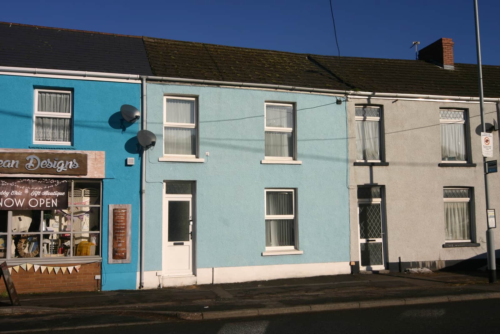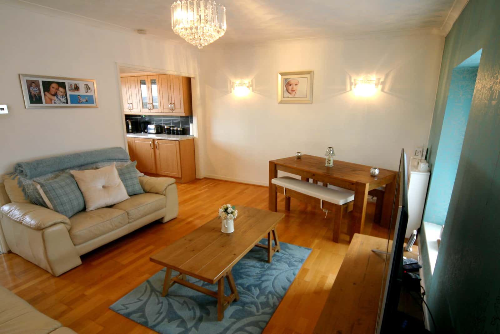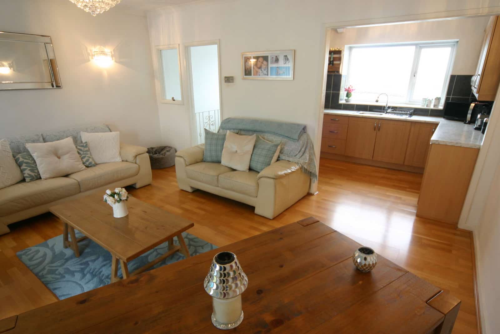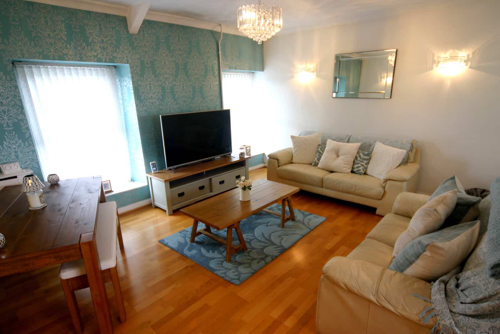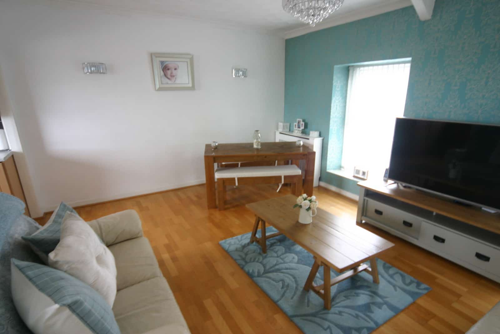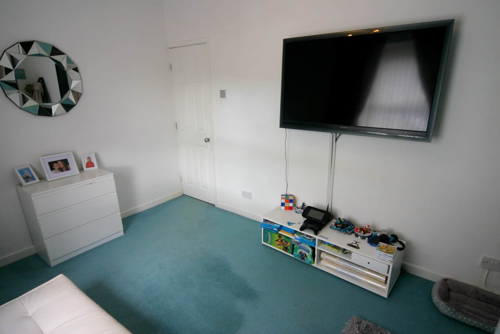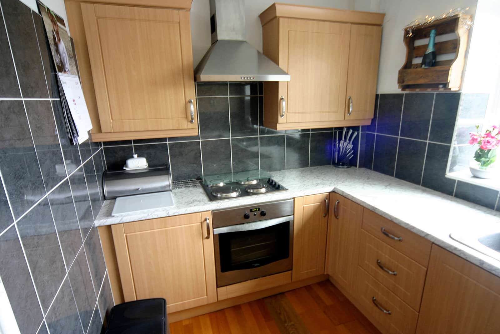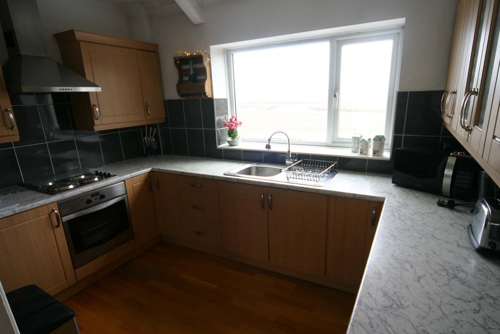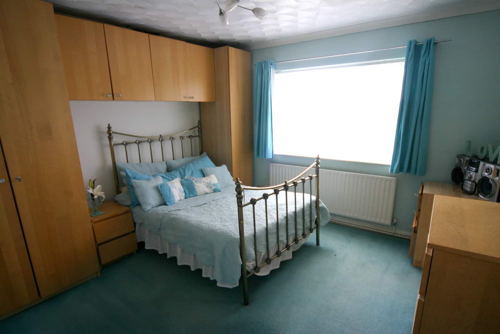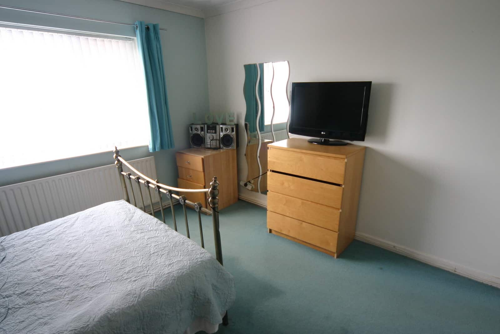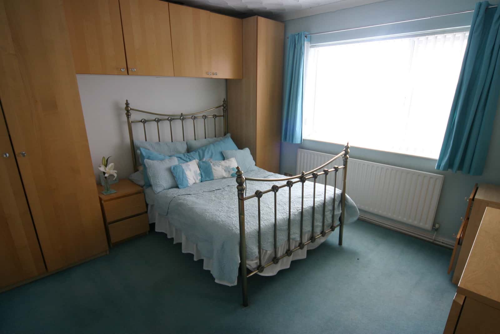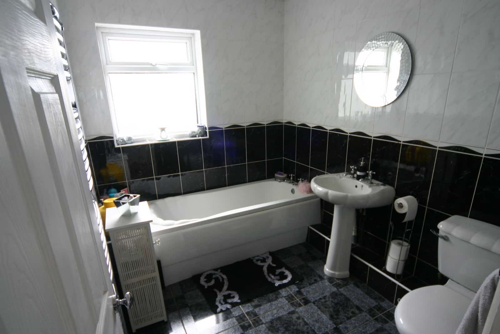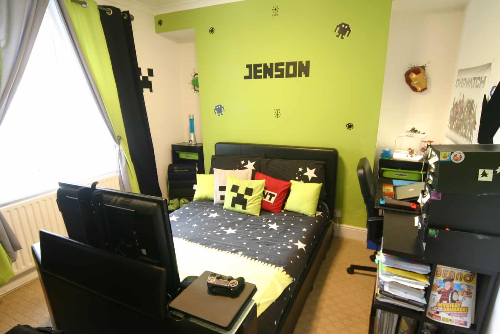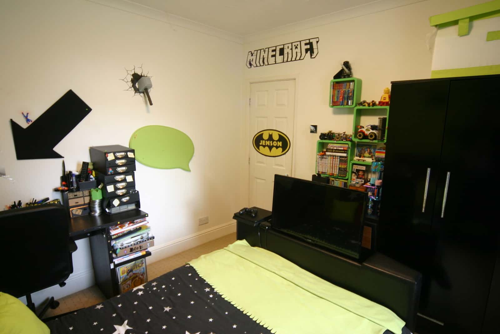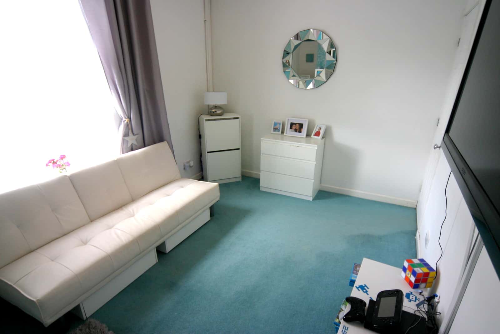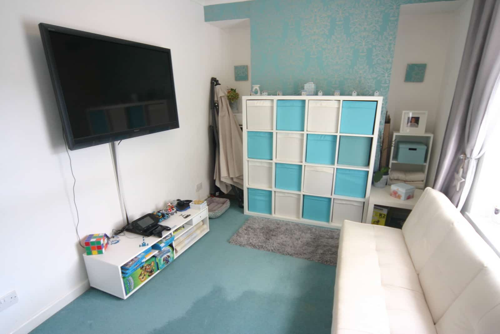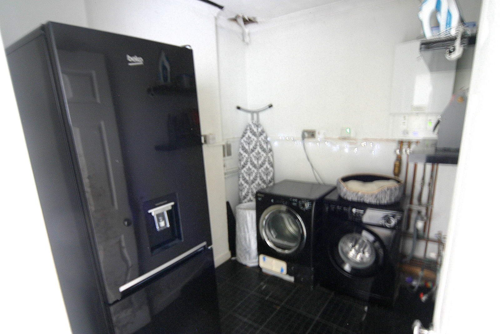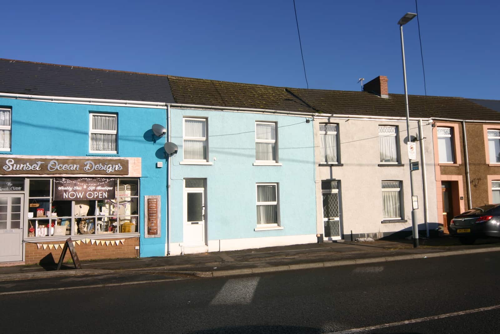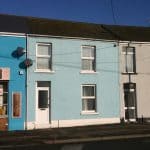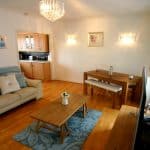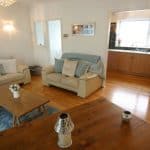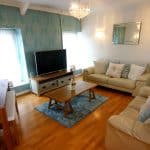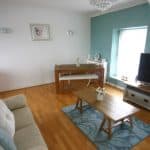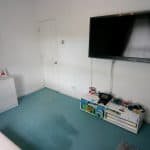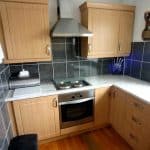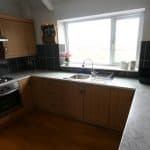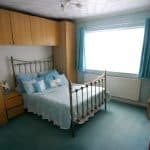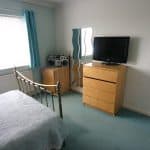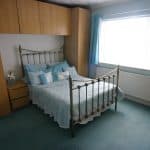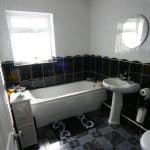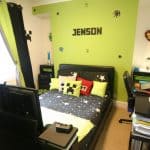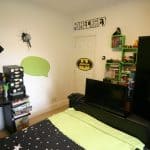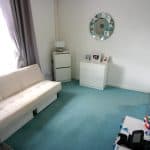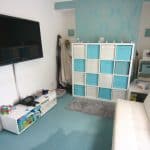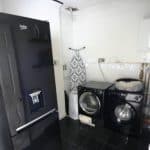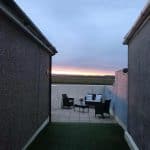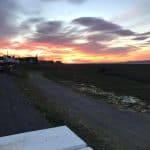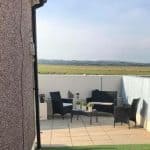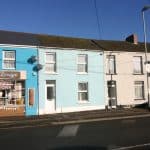6 Glanmor Terrace, Penclawdd, Swansea SA4 3YL
Property Summary
3 Bedroom Terrace HouseFull Details
A beautifully presented 3 bedroom family home. 6 Glanmor Terrace has breathtaking views over the Loughor Estuary with the rear garden giving direct access to the coast. The property has a modern bathroom and kitchen. 6 Glanmor Terrace is located in the heart of Penclawdd. The property is surrounded by amenities and CK's supermarket is just a short walk. The schools in this area are excellent. Penclawdd is full of history and is surrounded by beautiful countryside and there are beaches close by. The property has been remodelled to accommodate a reverse living environment with the upper floor dedicated to the living area to take in the fabulous views over the estuary and the ground floor accommodating the three double bedrooms, utility room and bathroom. On the first floor you will find a generously sized lounge/dining area leading around into the kitchen area with unobstructed views over the tidal estuary. The property is double glazed throughout. There is a rear door leading to the patio area and flat artificial lawned area. The garden has a large patio again with unobstructed views over the estuary. The garden is enclosed. There is space to park in front of the property and there is additional on street parking if required.
Accommodation:
You enter 6 Glanmor Terrace into a hallway leading to the stairway to the first floor living area and the three bedrooms, utility and bathroom on the ground floor. The first floor Lounge / diner is a generous family space with windows at front and light also entering the room through the open kitchen area. The upstairs has oak laminate flooring throughout. The kitchen has a generous amount of floor and eye level units with integrated electric hob, electric cooker and refrigerator. There is plenty of work surface and a stainless steal kitchen sink with extendable tap. The walls are tiled and of course the stunning view. On the ground floor you will find two good sized double bedrooms and a large master bedroom with views of the estuary. The bathroom is a generous size with full size bath, pedistal with basin and low level WC. The bathroom has fully tiled floors and walls and a large heated towel rail. The utility room houses the modern gas combi-boiler and there is space for both washing machine and dryer and the room also benefits from a storage cupboard. The ground floor is carpeted throughout.
Room Sizes:
Ground Floor
Entrance Hall
Bedroom One 12'2" x 11'10" (3.72m x 3.60m)
Bedroom Two 10'10" x 10'3" (3.29m x 3.13m)
Bedroom Three 13'0" x 9'3" (3.95m x 2.82m)
Bathroom 8'6" x 6'7" (2.60m x 2.00m)
Utility Room
First Floor
Landing
Living/Dining Room 16'8" x 13'0" (5.07m x 3.95m)
Kitchen 11'1" x 7'3" (3.37m X 2.20m)

