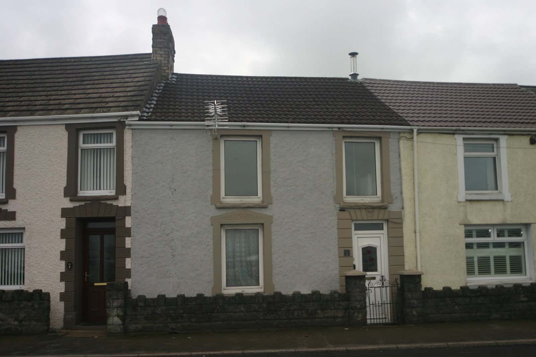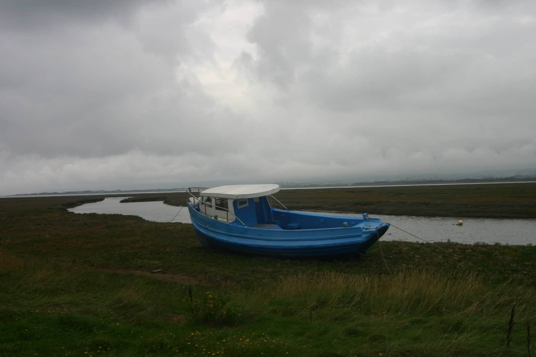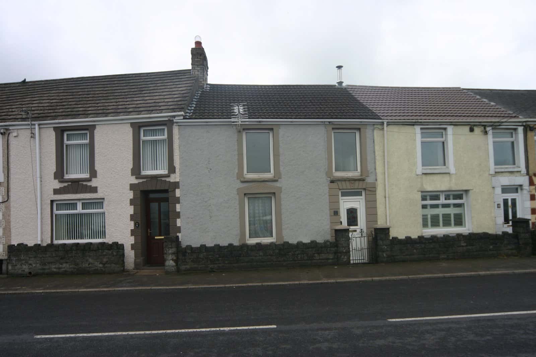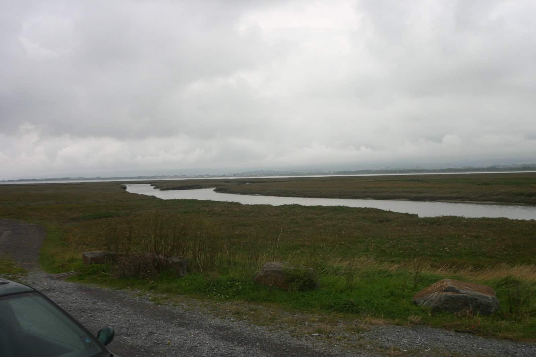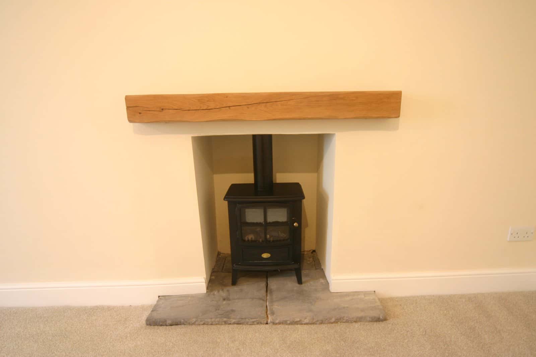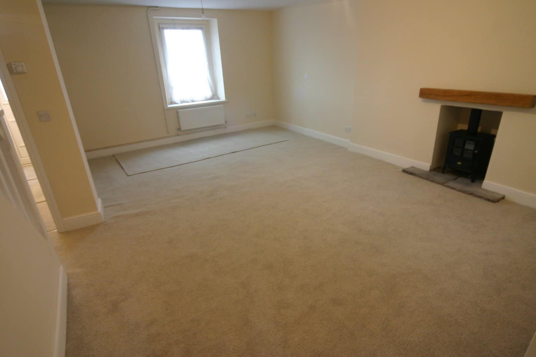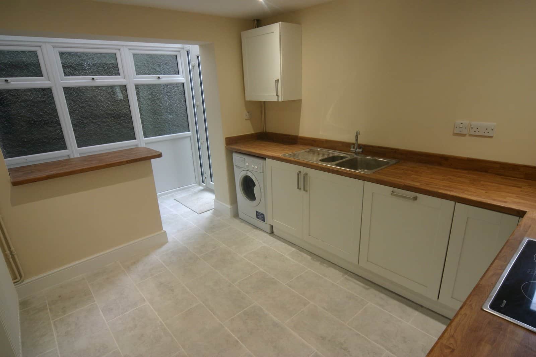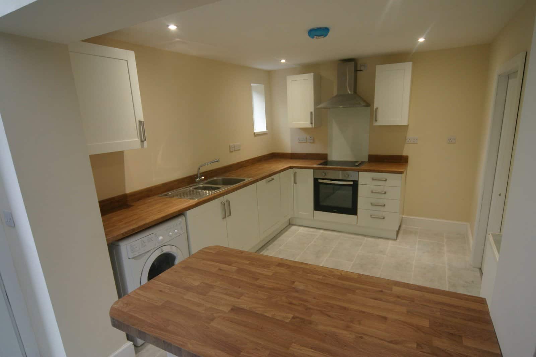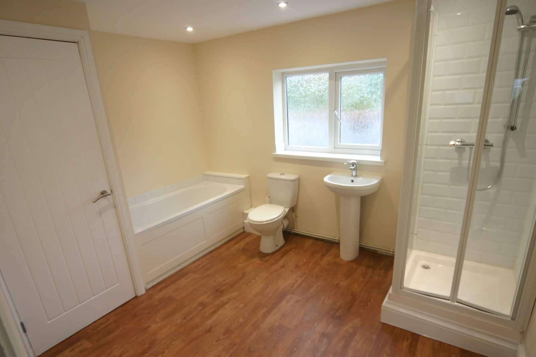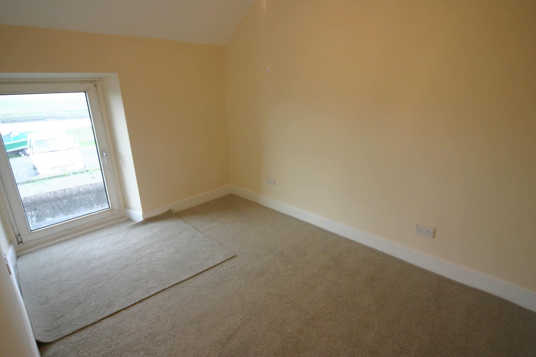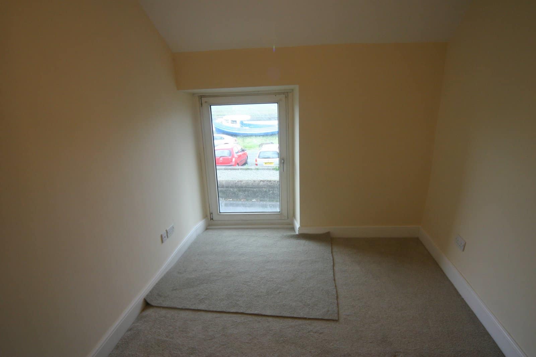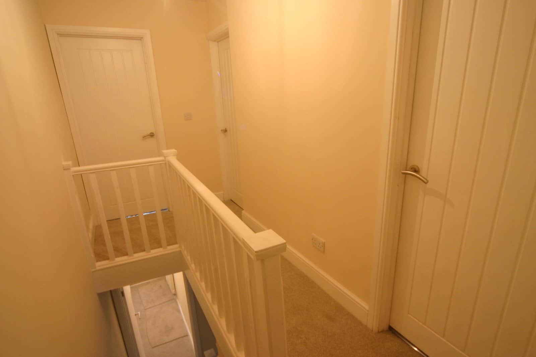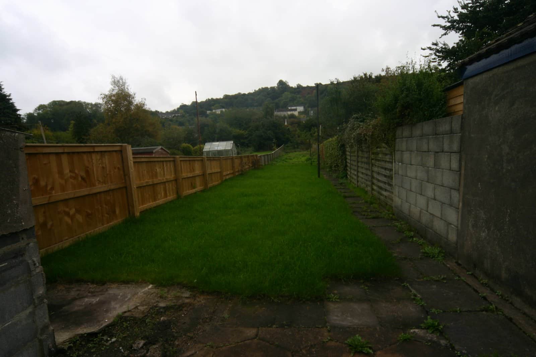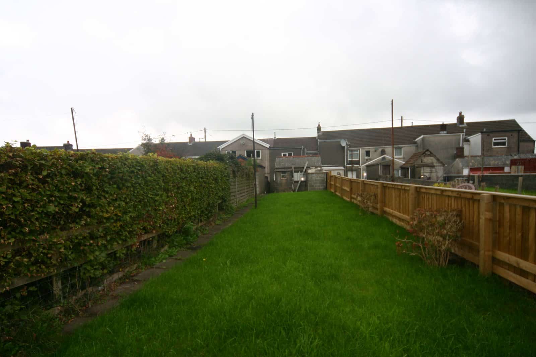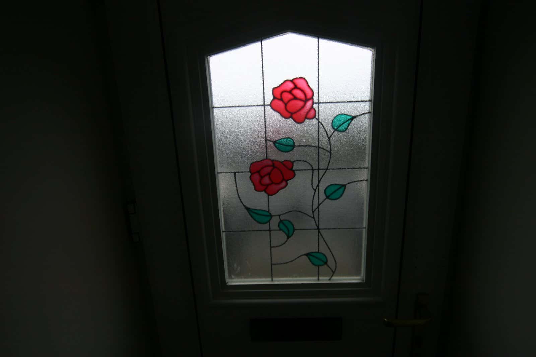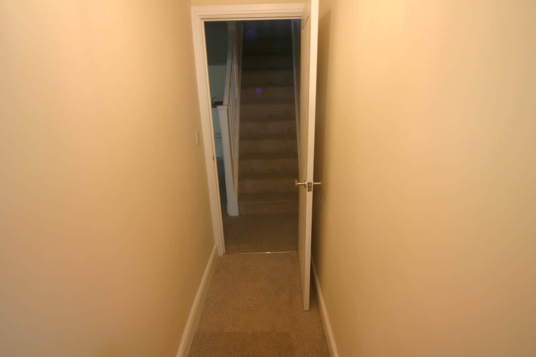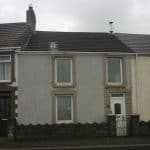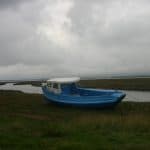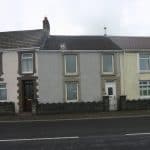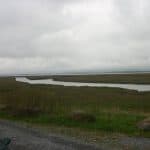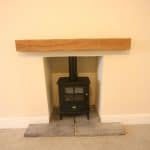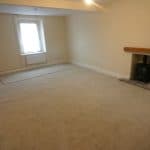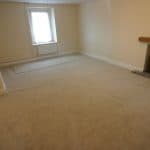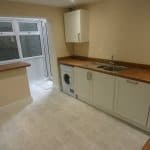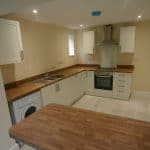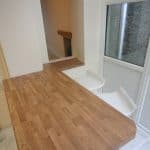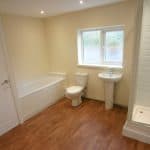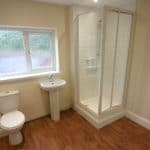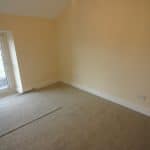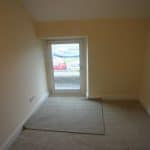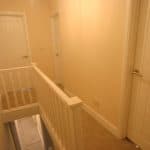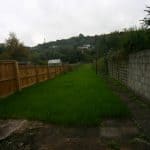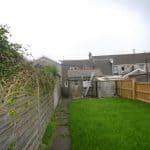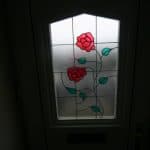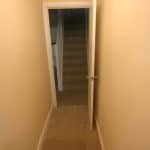5 Seaview Terrace, Penclawdd, Swansea SA4 3YF
Property Summary
3 Bedroom TerracedFull Details
A lovingly renovated 3 bedroom family home. The property has a modern bathroom and kitchen yet maintains the character of this traditional home. 5 Seaview Terrace is located in the heart of Penclawdd with views over the estuary and access to coastal and country walks. 5 Seaview Terrace is surrounded by amenities including Chemist, Cafes, Doctors Surgery, Supermarket etc. The schools in this area are excellent. Penclawdd is full of history and is surrounded by beautiful countryside and there are beaches close by. The Lounge and dining room have been knocked into one offering an open planned light and airy lounge and dining area. There is an in-set fire place with oak beam above. The property is double glazed throughout. The kitchen has eye level and base matching units. A integrated ceramic hob and electric oven with extractor fan over and an integrated dish washer, a washing machine and space for a fridge freezer. There is a breakfast bar in a small breakfast area off the kitchen. There is a rear door leading to rear outbuildings and large garden. The garden is enclosed. There is off street parking directly opposite the house.
Accommodation:
You enter 5 Seaview Terrace into a hallway with leading to the Lounge and stairway to the first floor. The Lounge / diner is a generous family space with windows at front overlooking the estuary. There are light out meal carpets throughout with the exception of the Kitchen and Bathroom which have cushion flooring. The Lounge is well presented with fireplace with wood burner and Oak bean over. All doors have been replaced with character style tongue and groove finished doors. From the lounge you enter the kitchen. The kitchen is stylish with numerous white floor, and wall units with light oak work surfaces. The kitchen has an integrated dish washer and integrated cooker and ceramic hob with extractor hood. There is a stainless steel sink duel bowls with mixer taps. From the kitchen you have a small breakfast area with breakfast bar. On the first floor there are three bedrooms all of which are double rooms. There is a large modern bathroom with bath, low level WC, basin with pedestal and separate shower cubical.
Room Sizes:
Ground Floor
Kitchen 14' 4" x 8' 11" (4.68m x 2.72m)
Lounge/Diner 20' 6" x 13' 5" (6.26m x 4.09m)
Hallway
First Floor
Bedroom One 11' 5" x 8' 7" (3.49m x 2.62m)
Bedroom Two 11' 5" x 7' 11" (3.48m x 2.41m)
Bedroom Three 8' 7" x 8' 4" (2.62m x 2.55m)
Bathroom 10' 9" x 8' 11" (3.27m x 2.73m)

