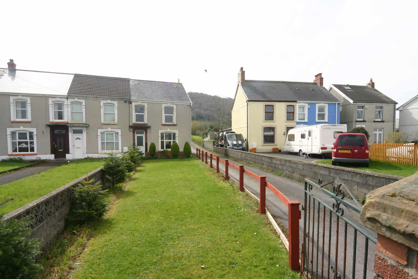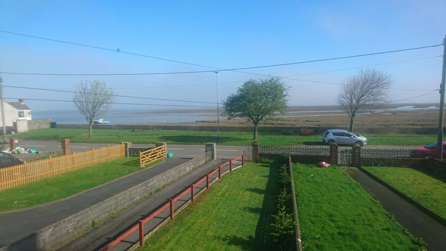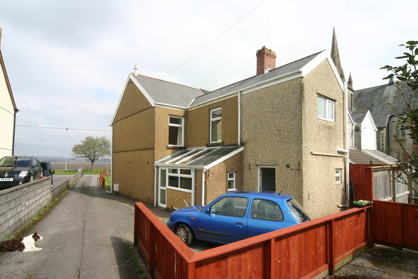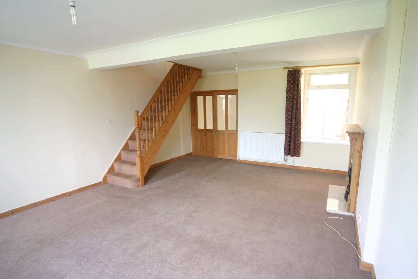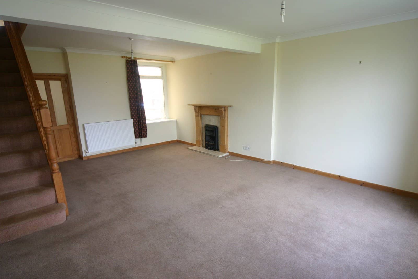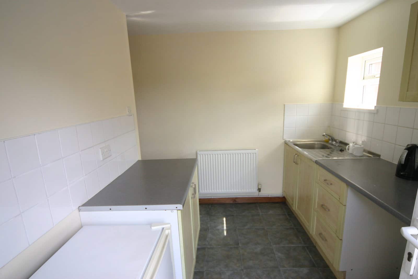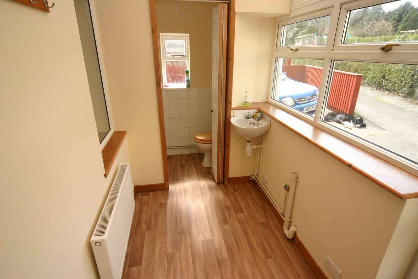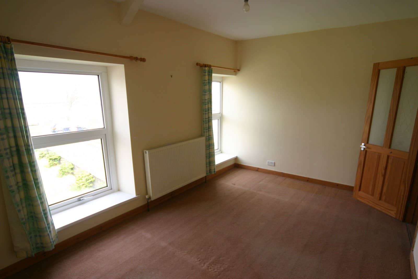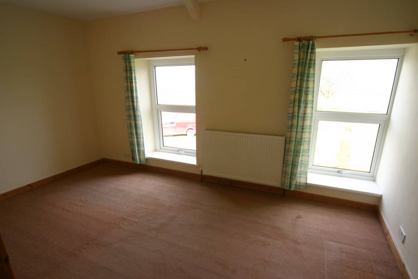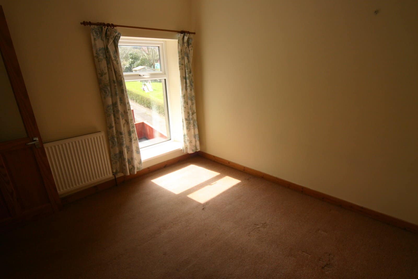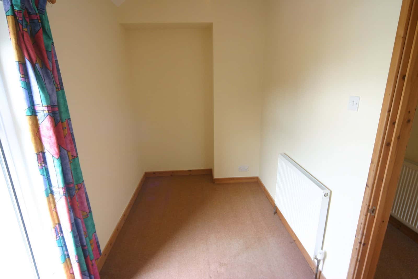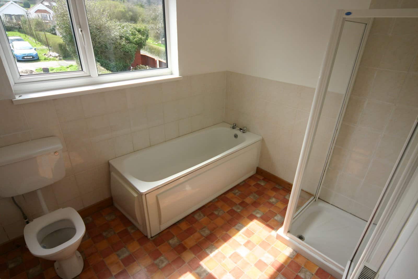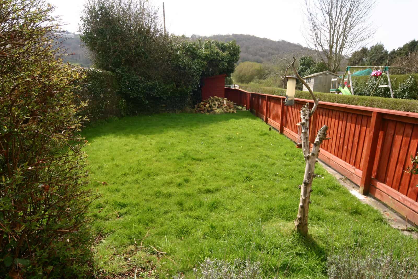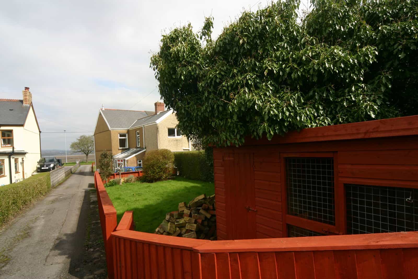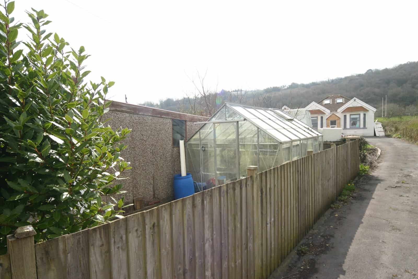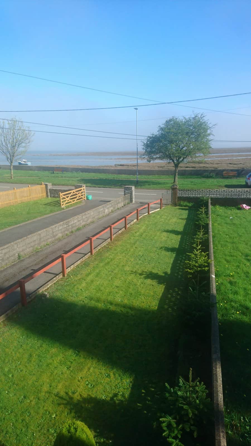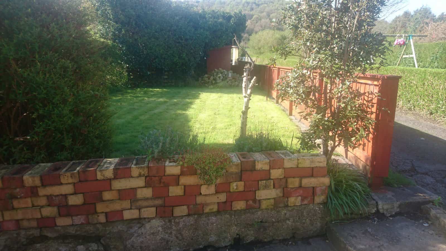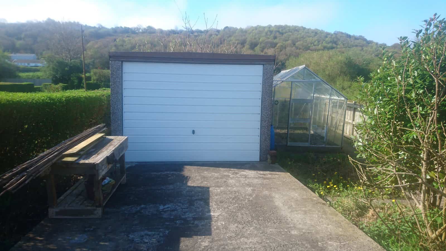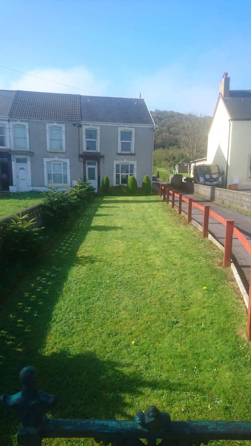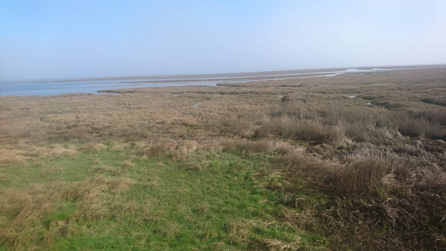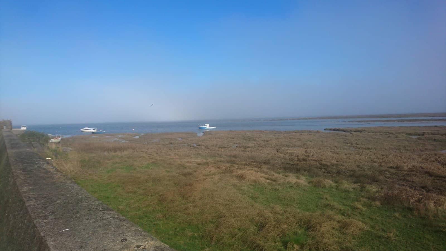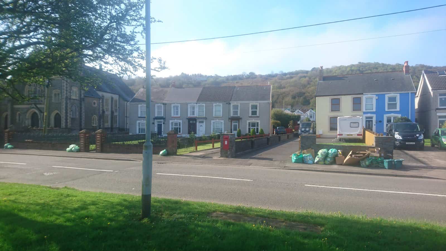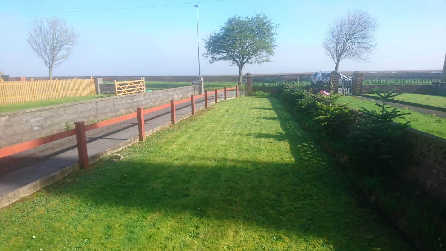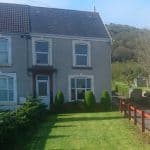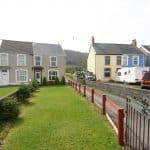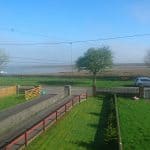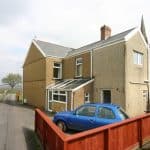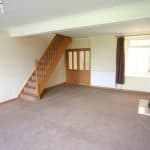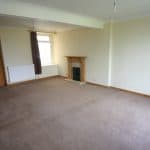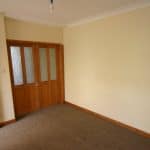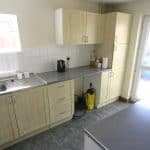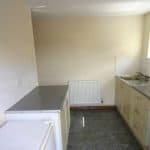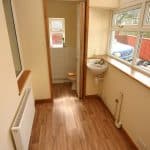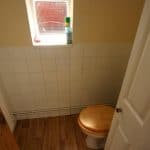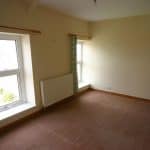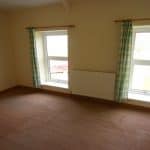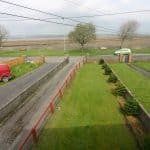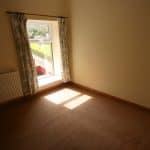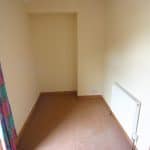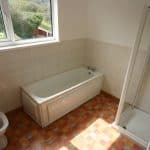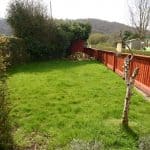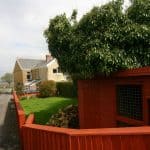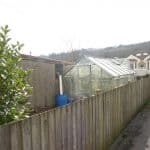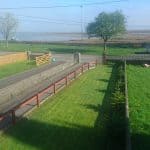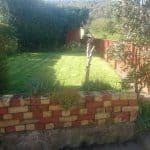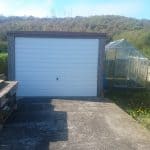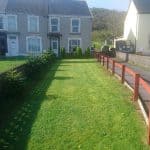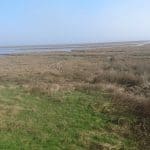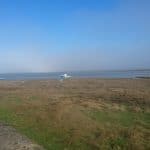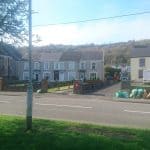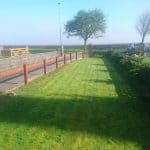4 Tabernacle Terrace, West End, Penclawdd SA4 3YZ
Property Summary
3 Bedroom End of TerraceFull Details
This spacious three bedroom end of terrace property is located to take full advantage of a breathtaking unobstructed view of the Loughor Estuary. This property, situated in West End, Penclawdd, has been renovated to a high standard throughout. The property has very generous living space with a large Living room, dining room, a sun room, a ground floor W.C. and kitchen to the rear. There are three bedrooms and a family bathroom on the first floor. The property has good sized front and rear garden with ample parking off road and a large detached garage. 4 Tabernacle Terrace's current owners have renovated the property to a high standard. The location offers easy access to the M4 Motorway and both Swansea and Llanelli town centres. With Gowerton railway station just 10 minutes away transport links are excellent. The location offers local pubs, churches/chapels, a large supermarket, cafes, local shops, primary school and community centre. Due to the the location of the plot the property benefits from stunning coastal views. The property presents well and is an easily maintained property both inside and out. From the living room and front bedroom there are outstanding views over the estuary.
Accommodation:
4 Tabernacle Terrace is a very spacious and practical family home with a stunning outlook over the Loughor estuary. You enter into the property through a beautiful sun room with WC to your right and doorway into the dining area. To the left are lovely stained wood double french doors leading into the very spacious lounge are and a doorway to the left into the kitchen. A stairway from the living room leads to the first floor with a spacious Master bedroom to the front with stunning estuary views a further two bedrooms and a family bathroom at the rear. The property is light and airy throughout and is decorated sympathetically with the style of the property. The views from the front are stunning with the large front garden stretching in front of you and the tidal estuary offering a continuously changing view. To the rear of the property is a south facing garden with large greenhouse and a large detached garage with gated driveway.
Room Sizes:
Ground Floor
WC
Kitchen 7' 2" x 10' 0" (2.19m x 3.05m)
Conservatory/Sun Room 5' 5" x 9' 2" (1.64m x 2.79m)
Dining Room 11' 6" x 9' 5" (3.50m x 2.88m)
Living Room 20' 6" x 15' 0" (6.25m x 4.57m)
First floor
Master Bedroom 15' 1" x 9' 4" (4.60m x 2.85m)
Bedroom Two 10' 5" x 9' 6" (3.18m x 2.90m)
Bedroom Three 5' 9" x 13' 4" (1.74m x 4.07m)
Family bathroom 9' 6" x 7' 2" (2.90m x 2.18m)


