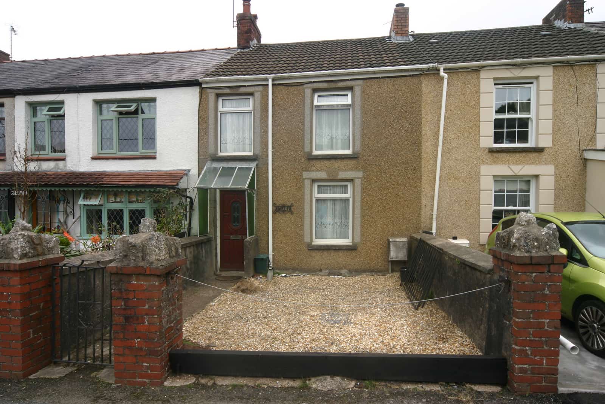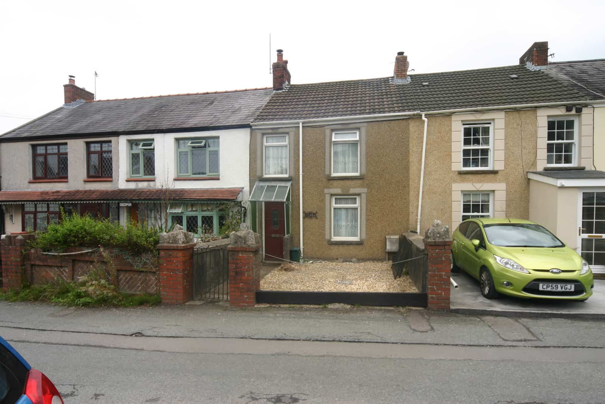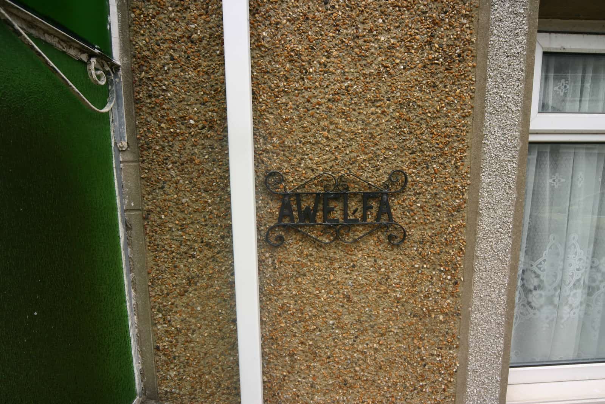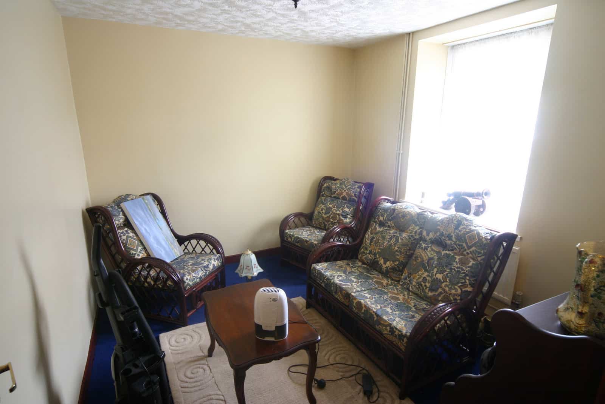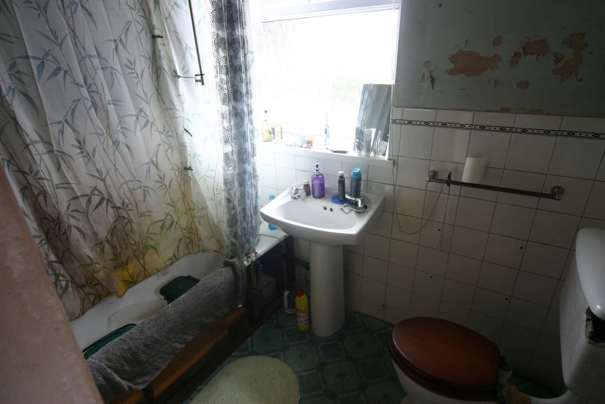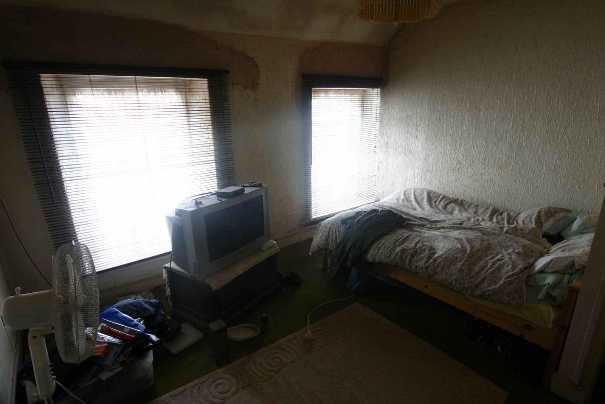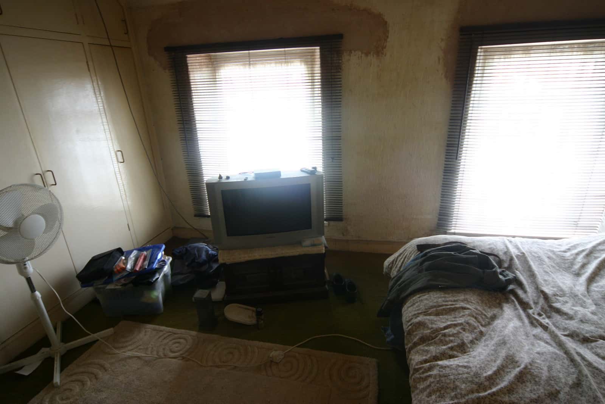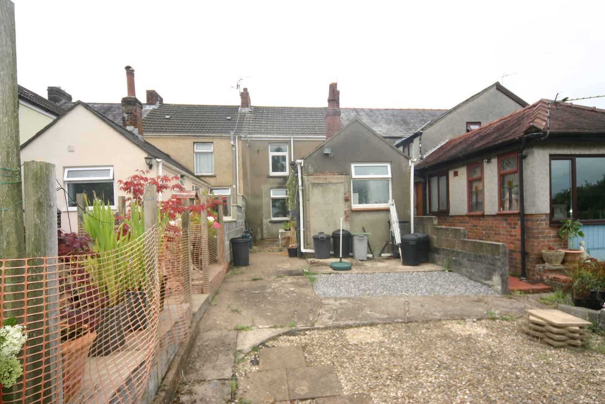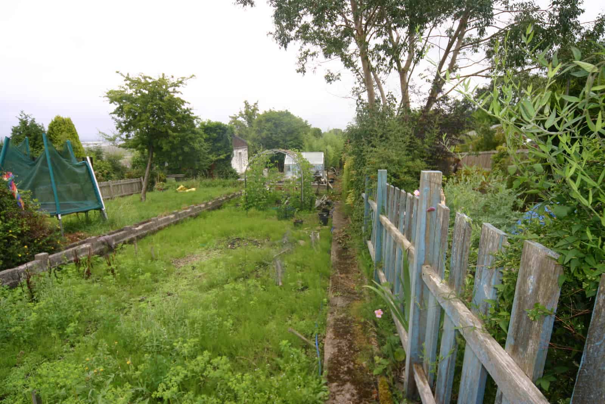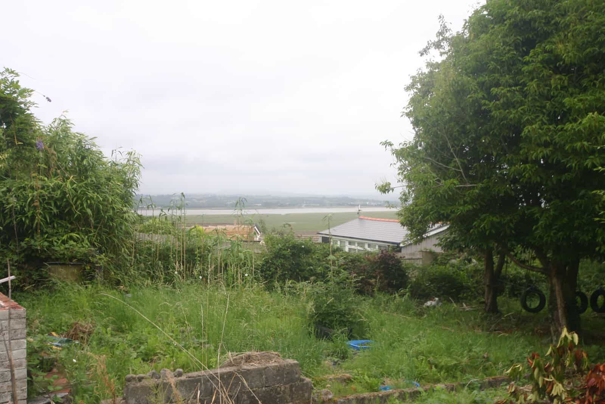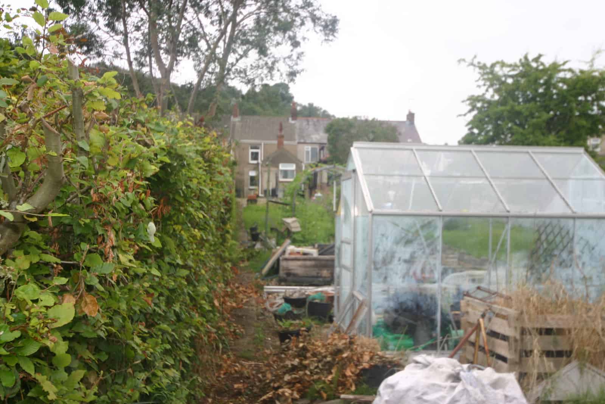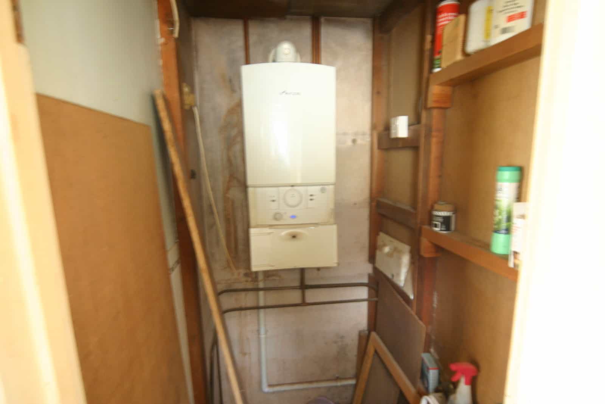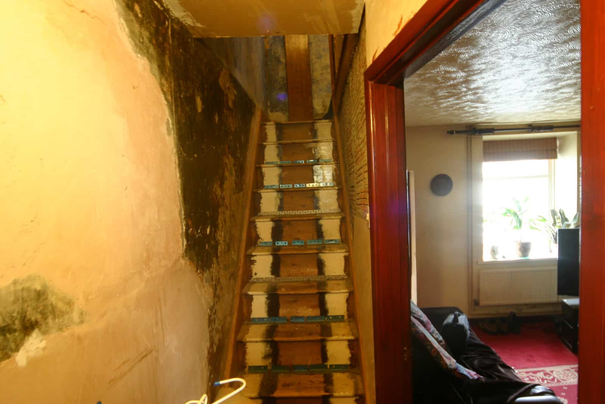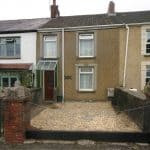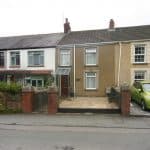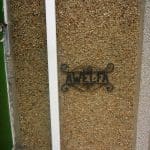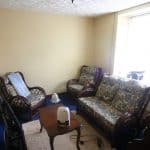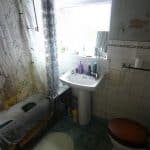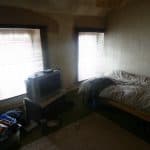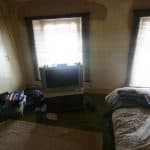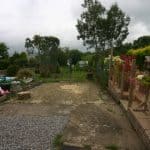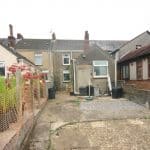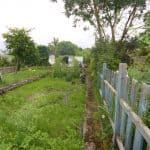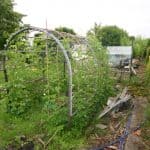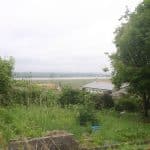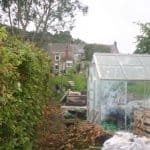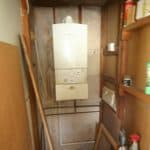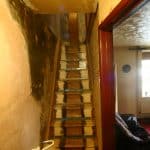16 Pen-Y-Lan, Penclawdd, Swansea SA4 3LL
Property Summary
2 Bedroom TerracedFull Details
A two bedroom terraced property with off road parking and a large rear garden.. Situated in Penclawdd this North Gower village is in a prime location for Village and country lifestyle, while having handy amenities such as: CK's supermarket, cafes, pubs, health centre, parks, and beautiful Estuary walks very close by. The schools in this catchment area are small and of a good standard. There is easy access into Swansea or Llanelli and the M4. This property benefits from a very long rear garden which has been utilised as a successful vegitable patch by the existing owner with stunning estuary views from the lower part of the garden. The property consists of an entrance hall way a lounge, a living room, kitchen and bathroom on the ground floor and two bedrooms on the first floor.The windows are uPVC double glazed and there is gas central heating with a modern combi boiler. The property is in need of updating hence the attractive asking price.
Accommodation:
You enter 16 Pen Y Lan through an entrance hallway with doorways into the front room/lounge and a further doorway to the living room and a stairway to the first floor. The lounge has a uPVC window to the front and is in good decorative order. The living room has a uPVC window and a doorway into the kitchen. The kitchen has a few fitted floor units and space for white goods including plumbing for a washing machine. Leading on from the kitchen is a doorway into a small cupboard housing the combi boiler and a further doorway into the downstairs bathroom. The bathroom is tiled and has a three piece bathroom suite withe a shower over the bath. The kitchen has a doorway into the rear garden. You exit the kitchen into the rear garden which has a concreted patio area followed by a long 50M+ garden. The living room and lounge have previously been one room, so the necessary Reinforced Steel Joist is in place for the rooms to be easily combined if desired.
Room Sizes:
Ground Floor
Bathroom 7' 5" x 5' 6" (2.25m x 1.68m)
Kitchen 7' 6" x 9' 11" (2.29m x 3.03m)
Living room 11' 7" x 11' 2" (3.53m x 3.40m)
Lounge front 10' 10" x 9' 1" (3.31m x 2.78m)
First Floor
Back bedroom 10' 1" x 9' 5" (3.07m x 2.86m)
Front bedroom 11' 7" x 12' 7" (3.53m x 3.84m)

